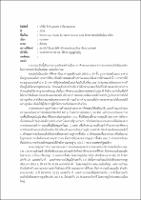Browsing by Author "Boonyapinyo, Virote"
Now showing items 1-9 of 9
-
Wind Load Study By Wind Tunnel Test : โครงการคอนโดมิเนียม อโศก
วิโรจน์ บุญญภิญโญ; Boonyapinyo, Virote (Thammasat University Research and Consultancy Institute, 2015) -
Wind Load Study for Langsuan Building Project by Wind Tunnel Test
วิโรจน์ บุญญภิญโญ; Boonyapinyo, Virote (Thammasat University Research and Consultancy Institute, 2015)
This report presents final results for pressure measurement study for cladding design of APW Building by wind tunnel test. The Langsuan Buildings consists of many high-rise buildings, namely, APW, TPV, LPV, APS, and APL. The project is developed on Langsuan Road in Center Bangkok. The APW Building consists of 22-story building with 71.60 m height of top roof, 50.60 m width, and 86.10 m depth. This building has the special characteristics as a) the irregular geometry of the floor area, and b) close spacing of many high-rise buildings. These ... -
Wind Load Study for Office Sukhumvit 40 Project by Wind Tunnel Test
วิโรจน์ บุญญภิญโญ; Boonyapinyo, Virote (Thammasat University Research and Consultancy Institute, 2015)
This report presents final results for pressure measurement study for cladding design of office Sukhumvit 40 Building by wind tunnel test. The Office Sukhumvit 40 comprises 1 office tower with 122.80 m equivalent roof height, 34 stories and twisted shape. The project is developed on the Sukhumvit Road, Soi 40 in Center Bangkok. This building has the following special characteristics: a) the very flexible and high-rise buildings, b) the irregular geometry of the floor area, and c) close spacing of many high-rise buildings. These special ... -
Wind Load Study for Singha Complex Project by Wind Tunnel Test
วิโรจน์ บุญญภิญโญ; Boonyapinyo, Virote (Thammasat University Research and Consultancy Institute, 2015)
This report presents final results for pressure measurement study for cladding design of Singha Head Office Building by wind tunnel test. Singha Head office Building consists of 39-story with 174.5 m height of top tower, 57.20 m, and 46.30 m typical width and depth, respectively. This building is developed on intersection of Asok Montri and New Pechaburi Road. This building has the following special characteristics: a) the very flexible and high-rise buildings, b) the irregular geometry of the floor area, and c) close spacing of many high-rise ... -
Wind Load Study for Sukhumvit 24 Project by Wind Tunnel Test
วิโรจน์ บุญญภิญโญ; Boonyapinyo, Virote (Thammasat University Research and Consultancy Institute, 2013)
This report presents final results for pressure measurement study for cladding design of Tower E Building by wind tunnel test. Sukhumvit 24 project comprises two phase. Phase 1 consists of two high-rise towers and phase 2 consists of three high-rise towers. The project is developed on between sukhumvit 22 and 24 Road. The tower E is in phase 2 of the Sukumvit 24 project. This building consists of 50-story building with 183 m height of top tower, 14.77 m width, and 43.36 m depth. This building has the following special characteristics: a) the ... -
Wind Load Study for YLP Residence Project by Wind Tunnel Test (การศึกษาแรงลมของอาคารที่พัก วาย แอล พี โดยการทดสอบในอุโมงค์ลม)
วิโรจน์ บุญญภิญโญ; Boonyapinyo, Virote (Thammasat University Research and Consultancy Institute, 2016)
วัตถุประสงค์ของการศึกษาแรงลมของโครงการอาคารที่พัก วาย แอล พี โดยการทดสอบในอุโมงค์ลม มีดังนี้ 1) การศึกษาแรงลมโดยรวมและการตอบสนองของอาคาร ด้วยวิธีการวัดแรงลมที่ฐานอาคารในอุโมงค์ลม เพื่อนำแรงลมไปออกแบบโครงสร้างหลักต้านทานแรงลม และคำนวณอัตราเร่งสูงสุดที่ยอดอาคารภายใต้แรงลม 2) ศึกษาแรงลมเฉพาะที่สำหรับออกแบบผนังภายนอกอาคาร ด้วยวิธีวัดหน่วยแรงลมของแบบจำลองในอุโมงค์ลม เพื่อนำหน่วยแรงลมไปออกแบบกระจกรอบอาคารตามหน่วยแรงลมที่เกิดขึ้นจริง ซึ่งทำให้ปลอดภัย และประหยัด กล่าวคือบริเวณที่มีหน่วยแรงลมมากก็เสริมกระจกให้มีความหนามากขึ้น ส่วนบริเวณที่มีหน่วยแรงลมน ... -
การศึกษาแรงลมของโครงการสุขุมวิท 24 โดยการทดสอบในอุโมงค์ลม – การทดสอบเพิ่มเติม
วิโรจน์ บุญญภิญโญ; Boonyapinyo, Virote (สำนักงานศูนย์วิจัยและให้คำปรึกษาแห่งมหาวิทยาลัยธรรมศาสตร์, 2014)
This report presents final results for effects of architectural fin on pressure measurement study for cladding design of tower 1B by wind tunnel test. The Sukhumvit 24 project comprises two phase (five towers with different heights).The project is developed on between Soi Sukhumvit 22 and 24 Roads. Phase 1 consists of two high-rise towers and phase 2 consists of three high-rise towers. Tower 1B in phase 1 is of approximately flat rectangular which has 51 stories and 186.7 m high. Tower 2B in phase 2 has 51 stories. This building has the following ... -
การศึกษาแรงลมโดยการทดสอบในอุโมงค์ลม ของโครงการ H1 Thonglor
วิโรจน์ บุญญภิญโญ; Boonyapinyo, Virote (สำนักงานศูนย์วิจัยและให้คำปรึกษาแห่งมหาวิทยาลัยธรรมศาสตร์, 2016)
วัตถุประสงค์ของการศึกษาแรงลมของโครงการอาคาร H1 ทองหล่อ โดยการทดสอบในอุโมงค์ลม มีดังนี้ 1) การศึกษาแรงลมโดยรวมและการตอบสนองของอาคาร ด้วยวิธีการวัดแรงลมที่ฐานอาคารในอุโมงค์ลม เพื่อนำแรงลมไปออกแบบโครงสร้างหลักต้านทานแรงลม และคำนวณอัตราเร่งสูงสุดที่ยอดอาคารภายใต้แรงลม 2) ศึกษาแรงลมเฉพาะที่สำหรับออกแบบผนังภายนอกอาคาร ด้วยวิธีวัดหน่วยแรงลมของแบบจำลองในอุโมงค์ลม เพื่อนำหน่วยแรงลมไปออกแบบกระจกรอบอาคารตามหน่วยแรงลมที่เกิดขึ้นจริง ซึ่งทำให้ปลอดภัย และประหยัด กล่าวคือบริเวณที่มีหน่วยแรงลมมากก็เสริมกระจกให้มีความหนามากขึ้น ส่วนบริเวณที่มีหน่วยแรงลมน้อยก็ใช ... -
ศึกษาแรงลมของโครงการสุขุมวิท 24 โดยการทดสอบในอุโมงค์ลม – การวิเคราะห์เพิ่มเติมสำหรับอาคาร B1
วิโรจน์ บุญญภิญโญ; Boonyapinyo, Virote (สำนักงานศูนย์วิจัยและให้คำปรึกษาแห่งมหาวิทยาลัยธรรมศาสตร์, 2015)
รายงานฉบับนี้เป็นรายงานฉบับสุดท้ายเรื่อง การศึกษาแรงลมของโครงการอาคารสุขุมวิท 24 โดยการทดสอบในอุโมงค์ลม: การวัดหน่วยแรงลม วัตถุประสงค์ของการศึกษาแรงลมของโครงการอาคารสุขุมวิท 24 โดยการทดสอบในอุโมงค์ลม มีดังนี้ 1) การศึกษาแรงลมโดยรวมและการตอบสนองของอาคาร ด้วยวิธีการวัดแรงลมที่ฐานอาคารในอุโมงค์ลม เพื่อนำแรงลมไปออกแบบโครงสร้างหลักต้านทานแรงลม และคำนวณอัตราเร่งสูงสุดที่ยอดอาคารภายใต้แรงลม 2) ศึกษาแรงลมเฉพาะที่สำหรับออกแบบผนังภายนอกอาคาร ด้วยวิธีวัดหน่วยแรงลมของแบบจำลองในอุโมงค์ลม เพื่อนำหน่วยแรงลมไปออกแบบกระจกรอบอาคารตามหน่วยแรงลมที่เกิดขึ้นจริง ...

